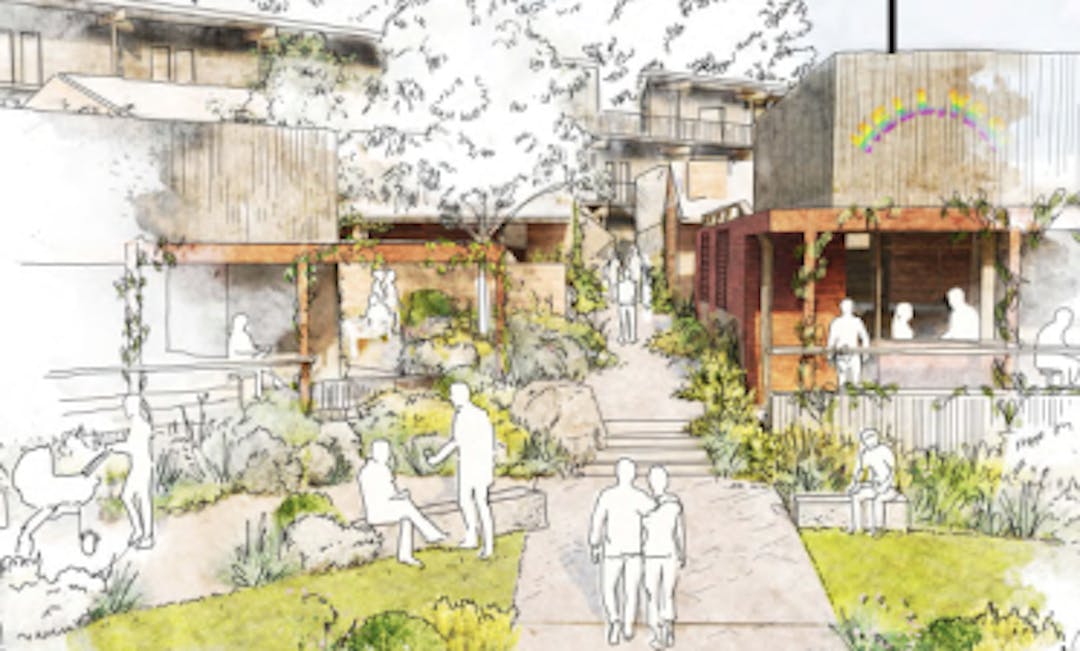Proposed Hotel Development at 10 - 12 (Lots 11 & 12) Fearn Avenue, Margaret River
Share Proposed Hotel Development at 10 - 12 (Lots 11 & 12) Fearn Avenue, Margaret River on Facebook
Share Proposed Hotel Development at 10 - 12 (Lots 11 & 12) Fearn Avenue, Margaret River on Twitter
Share Proposed Hotel Development at 10 - 12 (Lots 11 & 12) Fearn Avenue, Margaret River on Linkedin
Email Proposed Hotel Development at 10 - 12 (Lots 11 & 12) Fearn Avenue, Margaret River link
Consultation has concluded

JDAP application - Hotel Development
P223342
10-12 (Lots 11 & 12) Fearn Avenue, Margaret River
The Shire has received a Joint Development Assessment Panel (JDAP) application for a proposed Hotel development at 10 – 12 (Lots 11 & 12) Fearn Avenue, Margaret River.
The proposal includes:
- Hybrid Hotel concept with sustainability target of being Australia’s first net-positive circular Hotel.
- Retention and adaptive repurposing of the six (6) existing 1980’s rammed earth dwellings on the site.
- Five (5) existing rammed earth dwellings to be converted to ‘family villas’ and one (1) dwelling converted into the Hotel lobby and communal lounge.
- Retention of two (2) mature Peppermint trees on-site and 4m setback to the existing row of Pine Trees at the rear of the adjoining property to the west to protect these trees.
- New three (3) storey building proposed in the western portion of the site accommodating 32 hotel rooms with central courtyard (total 37 keys proposed including five (5) villas).
- Additional new buildings proposed comprising:
- Hotel restaurant and bar and flexible function space with frontage to Fearn Avenue;
- End of trip facilities and Hotel spa building on the northern boundary of the site; and
- Bike store in the south-eastern portion of the site.
- Construction of 17 on-site car bays designated for Hotel guests in the south-western portion of the site.
- Public realm/streetscape improvements proposed including:
- Two (2) short term public car parking bays;
- One (1) ACROD Bay
- Pedestrian footpath;
- Bike racks and seating; and
- Landscaping and Informal alfresco area.
- Submitted with the proposal is the development application plans and development application reportwhich contain the following supporting documents:
- Transport Impact Statement;
- Arborist Report;
- Landscape Plan;
- Waste Management Plan;
- Acoustic Report; and
- Sustainability Strategy.
This proposal is available for inspection in order to provide an opportunity for public comment, and it should not be construed that final approval will be granted.
If you wish to comment on the proposal, please complete the online Submission Form.
Submissions for this proposal have now closed.
